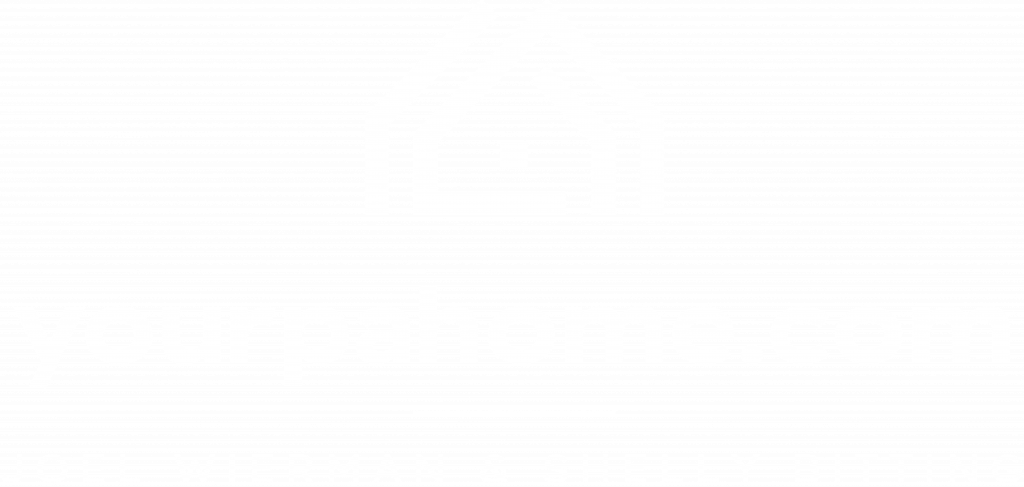


Listing Courtesy of: BRIGHT IDX / Camp Hill / Kristen Detweiler
6347 Hillcrest Mercersburg, PA 17236
Pending (16 Days)
$220,000
MLS #:
PAFL2025996
PAFL2025996
Taxes
$2,281(2022)
$2,281(2022)
Lot Size
0.41 acres
0.41 acres
Type
Single-Family Home
Single-Family Home
Year Built
1961
1961
Style
Cape Cod
Cape Cod
School District
Tuscarora
Tuscarora
County
Franklin County
Franklin County
Listed By
Kristen Detweiler, Camp Hill
Source
BRIGHT IDX
Last checked Apr 5 2025 at 5:57 PM GMT-0400
BRIGHT IDX
Last checked Apr 5 2025 at 5:57 PM GMT-0400
Bathroom Details
- Full Bathroom: 1
Subdivision
- None Available
Property Features
- Below Grade
- Above Grade
- Foundation: Block
Heating and Cooling
- Forced Air
- Central A/C
Basement Information
- Partially Finished
Exterior Features
- Brick
Utility Information
- Sewer: On Site Septic
- Fuel: Oil
School Information
- High School: James Buchanan
Stories
- 2
Living Area
- 1,358 sqft
Location
Disclaimer: Copyright 2025 Bright MLS IDX. All rights reserved. This information is deemed reliable, but not guaranteed. The information being provided is for consumers’ personal, non-commercial use and may not be used for any purpose other than to identify prospective properties consumers may be interested in purchasing. Data last updated 4/5/25 10:57





Description