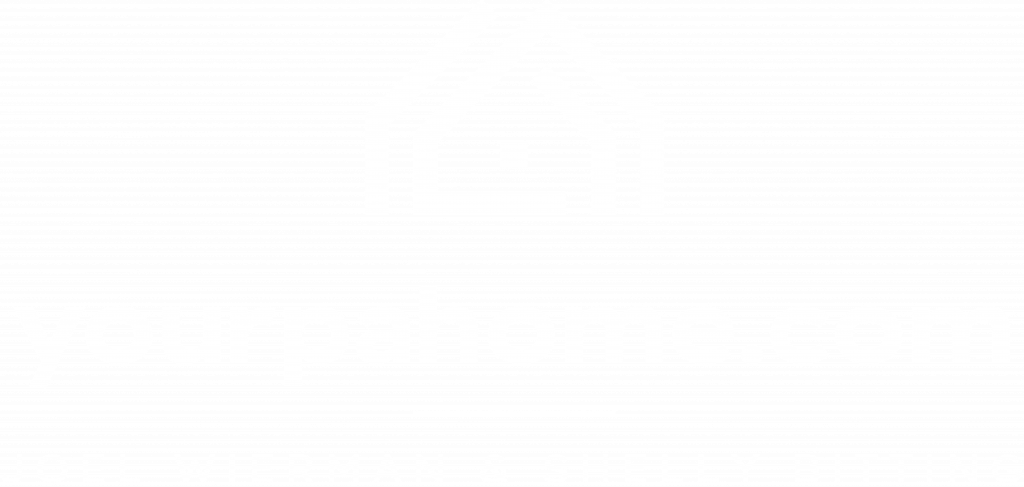


Listing Courtesy of: BRIGHT IDX / Camp Hill / Zach Duffy
5220 Eton Place Mechanicsburg, PA 17055
Active (2 Days)
$339,900
MLS #:
PACB2041088
PACB2041088
Taxes
$3,682(2024)
$3,682(2024)
Lot Size
8,712 SQFT
8,712 SQFT
Type
Single-Family Home
Single-Family Home
Year Built
1969
1969
Style
Split Level
Split Level
School District
West Shore
West Shore
County
Cumberland County
Cumberland County
Listed By
Zach Duffy, Camp Hill
Source
BRIGHT IDX
Last checked Jun 6 2025 at 7:52 AM GMT-0400
BRIGHT IDX
Last checked Jun 6 2025 at 7:52 AM GMT-0400
Bathroom Details
- Full Bathrooms: 2
- Half Bathroom: 1
Interior Features
- Bathroom - Tub Shower
- Ceiling Fan(s)
- Floor Plan - Traditional
- Kitchen - Eat-In
- Wood Floors
- Dishwasher
- Oven/Range - Electric
- Range Hood
- Refrigerator
Subdivision
- Orchard Crest Manor
Property Features
- Above Grade
- Below Grade
- Fireplace: Wood
- Fireplace: Mantel(s)
- Foundation: Block
Heating and Cooling
- Baseboard - Electric
- Central A/C
Basement Information
- Interior Access
- Sump Pump
Exterior Features
- Aluminum Siding
Utility Information
- Sewer: Public Sewer
- Fuel: Electric
School Information
- High School: Cedar Cliff
Stories
- 3
Living Area
- 1,899 sqft
Location
Disclaimer: Copyright 2025 Bright MLS IDX. All rights reserved. This information is deemed reliable, but not guaranteed. The information being provided is for consumers’ personal, non-commercial use and may not be used for any purpose other than to identify prospective properties consumers may be interested in purchasing. Data last updated 6/6/25 00:52





Description