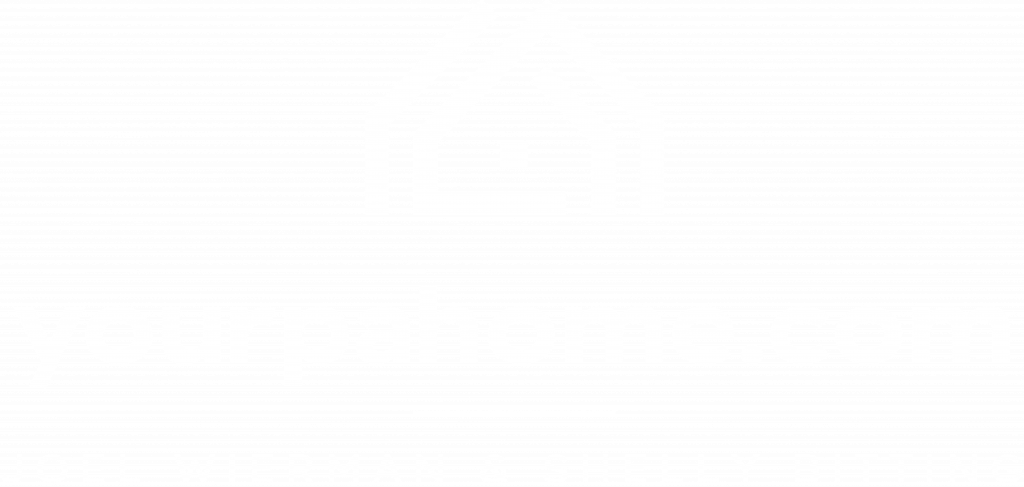


Listing Courtesy of: BRIGHT IDX / Camp Hill / Vincenzo "Vinny" Ferranti
47 Franklin Drive Mechanicsburg, PA 17055
Coming Soon
$615,000 (USD)
MLS #:
PACB2048622
PACB2048622
Taxes
$5,075(2018)
$5,075(2018)
Lot Size
0.31 acres
0.31 acres
Type
Single-Family Home
Single-Family Home
Year Built
2014
2014
Style
Cape Cod
Cape Cod
School District
Cumberland Valley
Cumberland Valley
County
Cumberland County
Cumberland County
Listed By
Vincenzo "Vinny" Ferranti, Camp Hill
Source
BRIGHT IDX
Last checked Nov 14 2025 at 9:59 PM GMT-0400
BRIGHT IDX
Last checked Nov 14 2025 at 9:59 PM GMT-0400
Bathroom Details
- Full Bathrooms: 2
- Half Bathroom: 1
Interior Features
- Dining Area
- Dishwasher
- Refrigerator
- Water Heater
- Kitchen - Eat-In
- Washer/Dryer Hookups Only
- Freezer
- Oven - Double
- Oven/Range - Electric
- Breakfast Area
- Family Room Off Kitchen
- Upgraded Countertops
- Built-In Microwave
- Stainless Steel Appliances
- Carpet
- Walk-In Closet(s)
- Walls/Ceilings: 9'+ Ceilings
- Ceiling Fan(s)
- Primary Bath(s)
Subdivision
- Trindle Station
Property Features
- Above Grade
- Below Grade
- Fireplace: Gas/Propane
- Foundation: Permanent
Heating and Cooling
- Forced Air
- Central A/C
Basement Information
- Fully Finished
- Sump Pump
- Windows
- Poured Concrete
- Interior Access
Homeowners Association Information
- Dues: $125
Flooring
- Laminated
- Carpet
Exterior Features
- Vinyl Siding
- Stone
- Stick Built
- Roof: Asphalt
Utility Information
- Sewer: Public Sewer
- Fuel: Natural Gas
School Information
- Elementary School: Monroe
- Middle School: Eagle View
- High School: Cumberland Valley
Parking
- Paved Driveway
Stories
- 2
Living Area
- 3,098 sqft
Location
Disclaimer: Copyright 2025 Bright MLS IDX. All rights reserved. This information is deemed reliable, but not guaranteed. The information being provided is for consumers’ personal, non-commercial use and may not be used for any purpose other than to identify prospective properties consumers may be interested in purchasing. Data last updated 11/14/25 13:59





Description