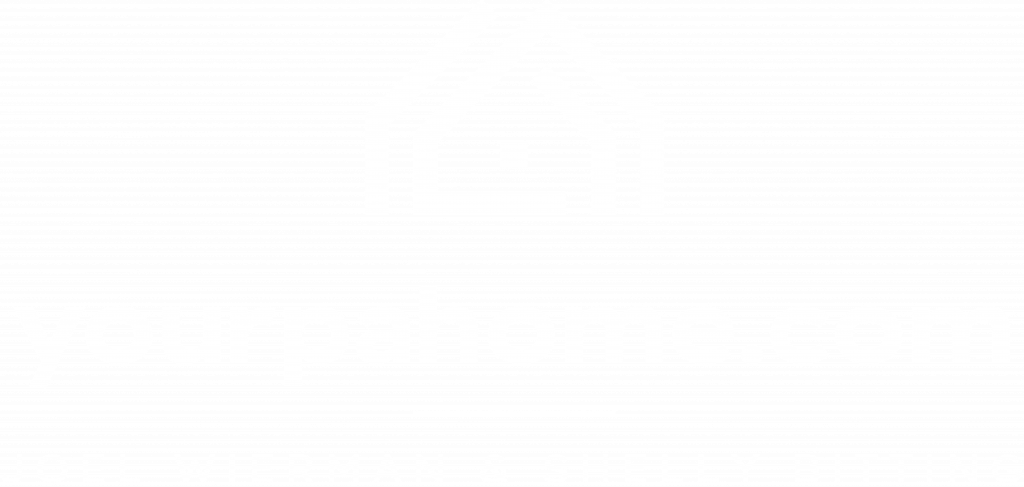


Listing Courtesy of: BRIGHT IDX / Cygnet Real Estate Inc.
4116 Leroy Drive Mechanicsburg, PA 17055
Active (1 Days)
$299,990
MLS #:
PACB2045562
PACB2045562
Lot Size
2,178 SQFT
2,178 SQFT
Type
Townhouse
Townhouse
Year Built
2025
2025
Style
Contemporary
Contemporary
School District
West Shore
West Shore
County
Cumberland County
Cumberland County
Listed By
Thomas E Despard, Cygnet Real Estate Inc.
Source
BRIGHT IDX
Last checked Aug 16 2025 at 2:55 AM GMT-0400
BRIGHT IDX
Last checked Aug 16 2025 at 2:55 AM GMT-0400
Bathroom Details
- Full Bathrooms: 2
- Half Bathroom: 1
Interior Features
- Walls/Ceilings: 9'+ Ceilings
- Walls/Ceilings: Dry Wall
Subdivision
- Arcona
Property Features
- Above Grade
- Below Grade
- Foundation: Permanent
Heating and Cooling
- Forced Air
- Central A/C
Basement Information
- Interior Access
- Rough Bath Plumb
Homeowners Association Information
- Dues: $118
Flooring
- Vinyl
- Other
- Partially Carpeted
Exterior Features
- Stick Built
- Roof: Asphalt
Utility Information
- Sewer: Public Sewer
- Fuel: Natural Gas
School Information
- Elementary School: Rossmoyne
- Middle School: Allen
- High School: Cedar Cliff
Stories
- 3
Living Area
- 1,455 sqft
Location
Disclaimer: Copyright 2025 Bright MLS IDX. All rights reserved. This information is deemed reliable, but not guaranteed. The information being provided is for consumers’ personal, non-commercial use and may not be used for any purpose other than to identify prospective properties consumers may be interested in purchasing. Data last updated 8/15/25 19:55





Description