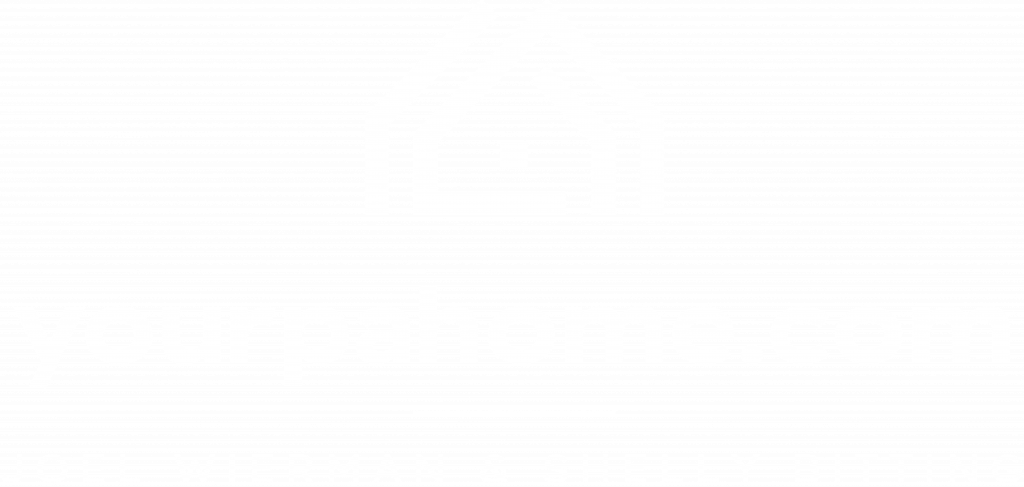


Listing Courtesy of: BRIGHT IDX / Camp Hill / Ralph Miller
21 Creek Bank Drive Mechanicsburg, PA 17050
Pending (11 Days)
$314,900
MLS #:
PACB2040356
PACB2040356
Taxes
$3,184(2024)
$3,184(2024)
Type
Single-Family Home
Single-Family Home
Year Built
2003
2003
Style
Ranch/Rambler
Ranch/Rambler
School District
Cumberland Valley
Cumberland Valley
County
Cumberland County
Cumberland County
Listed By
Ralph Miller, Camp Hill
Source
BRIGHT IDX
Last checked Apr 5 2025 at 6:49 AM GMT-0400
BRIGHT IDX
Last checked Apr 5 2025 at 6:49 AM GMT-0400
Bathroom Details
- Full Bathrooms: 2
Interior Features
- Washer
- Refrigerator
- Oven/Range - Electric
- Dryer - Electric
- Dishwasher
- Built-In Microwave
- Central Vacuum
Subdivision
- Bent Creek Crossing
Senior Community
- Yes
Property Features
- Below Grade
- Above Grade
- Foundation: Active Radon Mitigation
- Foundation: Concrete Perimeter
Heating and Cooling
- Heat Pump(s)
- Central A/C
Basement Information
- Sump Pump
- Full
- Walkout Level
- Partially Finished
- Outside Entrance
- Interior Access
Exterior Features
- Vinyl Siding
- Brick
- Frame
- Roof: Architectural Shingle
Utility Information
- Sewer: Public Sewer
- Fuel: Electric
School Information
- High School: Cumberland Valley
Parking
- Asphalt Driveway
Stories
- 1
Living Area
- 1,976 sqft
Location
Disclaimer: Copyright 2025 Bright MLS IDX. All rights reserved. This information is deemed reliable, but not guaranteed. The information being provided is for consumers’ personal, non-commercial use and may not be used for any purpose other than to identify prospective properties consumers may be interested in purchasing. Data last updated 4/4/25 23:49





Description