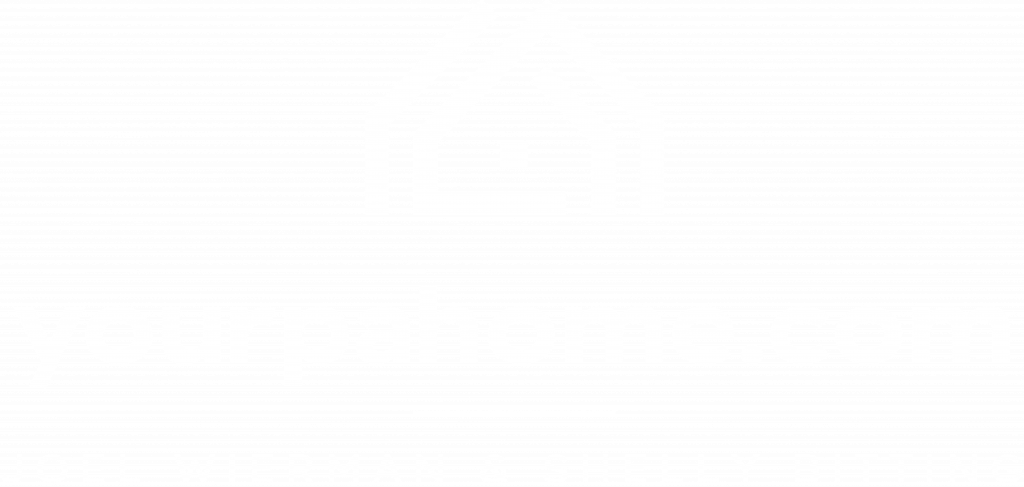


Listing Courtesy of: BRIGHT IDX / Highlight Realty LLC
1101 Saffron Drive Mechanicsburg, PA 17050
Active (1 Days)
$609,000
MLS #:
PACB2045570
PACB2045570
Taxes
$5,756(2025)
$5,756(2025)
Lot Size
0.25 acres
0.25 acres
Type
Single-Family Home
Single-Family Home
Year Built
1992
1992
Style
Traditional
Traditional
School District
Cumberland Valley
Cumberland Valley
County
Cumberland County
Cumberland County
Listed By
Qiu Yan Yang, Highlight Realty LLC
Source
BRIGHT IDX
Last checked Aug 16 2025 at 3:46 AM GMT-0400
BRIGHT IDX
Last checked Aug 16 2025 at 3:46 AM GMT-0400
Bathroom Details
- Full Bathrooms: 2
- Half Bathrooms: 2
Interior Features
- Breakfast Area
- Carpet
- Crown Moldings
- Dining Area
- Kitchen - Eat-In
- Kitchen - Island
- Primary Bath(s)
- Pantry
- Recessed Lighting
- Upgraded Countertops
- Walk-In Closet(s)
- Wood Floors
- Family Room Off Kitchen
- Floor Plan - Open
- Microwave
- Dishwasher
- Disposal
- Oven/Range - Gas
- Stainless Steel Appliances
Subdivision
- Highlands Of Hampden
Lot Information
- Level
Property Features
- Above Grade
- Below Grade
- Foundation: Concrete Perimeter
Heating and Cooling
- Forced Air
- Central A/C
Basement Information
- Walkout Level
- Fully Finished
Flooring
- Carpet
- Ceramic Tile
- Hardwood
- Vinyl
Exterior Features
- Brick
- Vinyl Siding
- Roof: Asphalt
- Roof: Fiberglass
- Roof: Shingle
Utility Information
- Sewer: Public Sewer
- Fuel: Natural Gas
School Information
- High School: Cumberland Valley
Stories
- 2
Living Area
- 3,678 sqft
Location
Disclaimer: Copyright 2025 Bright MLS IDX. All rights reserved. This information is deemed reliable, but not guaranteed. The information being provided is for consumers’ personal, non-commercial use and may not be used for any purpose other than to identify prospective properties consumers may be interested in purchasing. Data last updated 8/15/25 20:46





Description