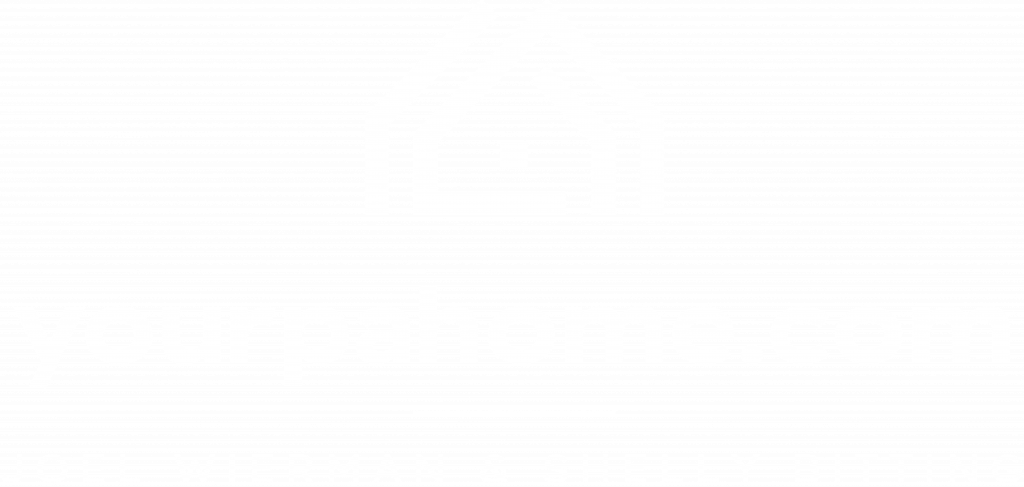Listing Courtesy of: BRIGHT IDX / Camp Hill / JP Shaw
3 Ardmore Drive Hummelstown, PA 17036
Active (1 Days)
$400,000 (USD)
OPEN HOUSE TIMES
-
OPENSun, Nov 161:00 pm - 3:00 pm
Description
BRAND NEW ROOF literally just installed!!! Discover an incredible opportunity to add value and make this spacious home in the sought-after Lower Dauphin School District your own. With a few cosmetic updates, this property can truly shine. The main level offers abundant living space, including a massive 648 sq. ft. family room complete with a propane stove and direct access to both the screened-in porch and the kitchen. The kitchen features electric appliances and two convenient pantry closets. A first-floor laundry room sits just off the half bath for added ease. The dining room includes a ceiling fan and French doors that open to the backyard, and if you're looking for even more gathering space, there’s also a full front living room. Upstairs, you'll find three bedrooms and a full bath. The primary bedroom features a ceiling fan and a private dressing area with a sink and closet—an excellent opportunity to convert the space into an en-suite bathroom, if desired. Additional highlights include an oversized garage ideal for vehicles, storage, lawn equipment, or recreational items, plus a full unfinished basement and an attic offering generous storage options.
MLS #:
PADA2051652
PADA2051652
Taxes
$4,697(2025)
$4,697(2025)
Lot Size
0.51 acres
0.51 acres
Type
Single-Family Home
Single-Family Home
Year Built
1975
1975
Style
Traditional
Traditional
School District
Lower Dauphin
Lower Dauphin
County
Dauphin County
Dauphin County
Listed By
JP Shaw, Camp Hill
Source
BRIGHT IDX
Last checked Nov 14 2025 at 9:59 PM GMT-0400
BRIGHT IDX
Last checked Nov 14 2025 at 9:59 PM GMT-0400
Bathroom Details
- Full Bathroom: 1
- Half Bathroom: 1
Interior Features
- Dishwasher
- Dryer
- Microwave
- Washer
- Refrigerator
- Water Heater
- Oven/Range - Electric
- Attic
- Carpet
- Pantry
- Ceiling Fan(s)
Subdivision
- None Available
Property Features
- Above Grade
- Below Grade
- Fireplace: Gas/Propane
- Foundation: Block
Heating and Cooling
- Forced Air
- Central A/C
Basement Information
- Other
- Unfinished
Flooring
- Vinyl
- Carpet
Exterior Features
- Frame
Utility Information
- Sewer: Public Sewer
- Fuel: Electric
School Information
- High School: Lower Dauphin
Stories
- 2
Living Area
- 2,472 sqft
Location
Disclaimer: Copyright 2025 Bright MLS IDX. All rights reserved. This information is deemed reliable, but not guaranteed. The information being provided is for consumers’ personal, non-commercial use and may not be used for any purpose other than to identify prospective properties consumers may be interested in purchasing. Data last updated 11/14/25 13:59




