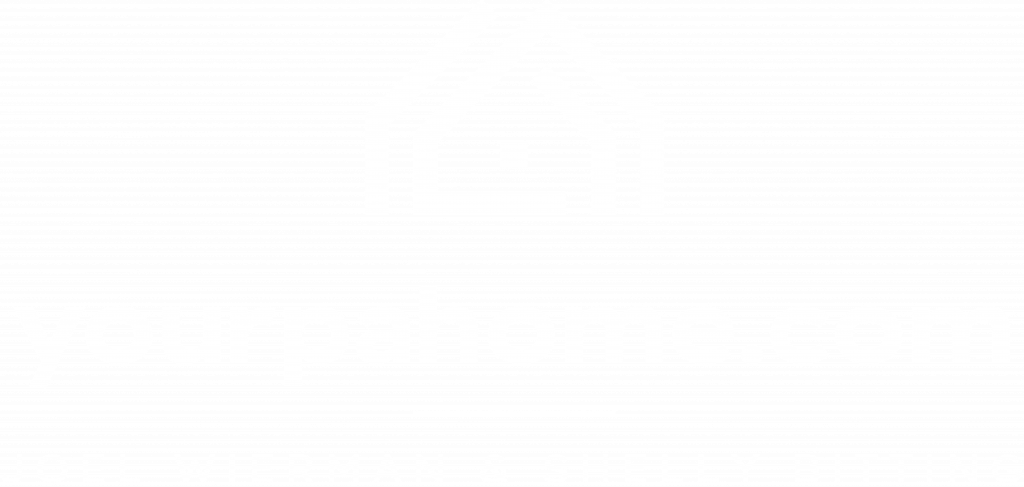


Listing Courtesy of: BRIGHT IDX / Coldwell Banker Realty / Franziska "Fran" Valerio
1110 Main Street Harrisburg, PA 17113
Pending (44 Days)
$149,900 (USD)
MLS #:
PADA2051566
PADA2051566
Taxes
$2,438(2025)
$2,438(2025)
Lot Size
3,920 SQFT
3,920 SQFT
Type
Single-Family Home
Single-Family Home
Year Built
1890
1890
Style
Traditional
Traditional
School District
Central Dauphin
Central Dauphin
County
Dauphin County
Dauphin County
Listed By
Franziska "Fran" Valerio, Coldwell Banker Realty
Source
BRIGHT IDX
Last checked Jan 2 2026 at 2:26 PM GMT-0400
BRIGHT IDX
Last checked Jan 2 2026 at 2:26 PM GMT-0400
Bathroom Details
- Full Bathroom: 1
- Half Bathroom: 1
Interior Features
- Dining Area
- Floor Plan - Traditional
- Walls/Ceilings: Plaster Walls
- Family Room Off Kitchen
- Kitchen - Table Space
- Walls/Ceilings: Paneled Walls
- Ceiling Fan(s)
- Bathroom - Tub Shower
Subdivision
- None Available
Lot Information
- Level
Property Features
- Above Grade
- Below Grade
- Foundation: Concrete Perimeter
Heating and Cooling
- Radiator
- Window Unit(s)
Basement Information
- Full
- Interior Access
Flooring
- Vinyl
- Hardwood
- Partially Carpeted
Exterior Features
- Frame
- Roof: Metal
Utility Information
- Sewer: Public Sewer
- Fuel: Natural Gas
School Information
- High School: Central Dauphin East
Stories
- 2
Living Area
- 1,512 sqft
Location
Disclaimer: Copyright 2026 Bright MLS IDX. All rights reserved. This information is deemed reliable, but not guaranteed. The information being provided is for consumers’ personal, non-commercial use and may not be used for any purpose other than to identify prospective properties consumers may be interested in purchasing. Data last updated 1/2/26 06:26





Description