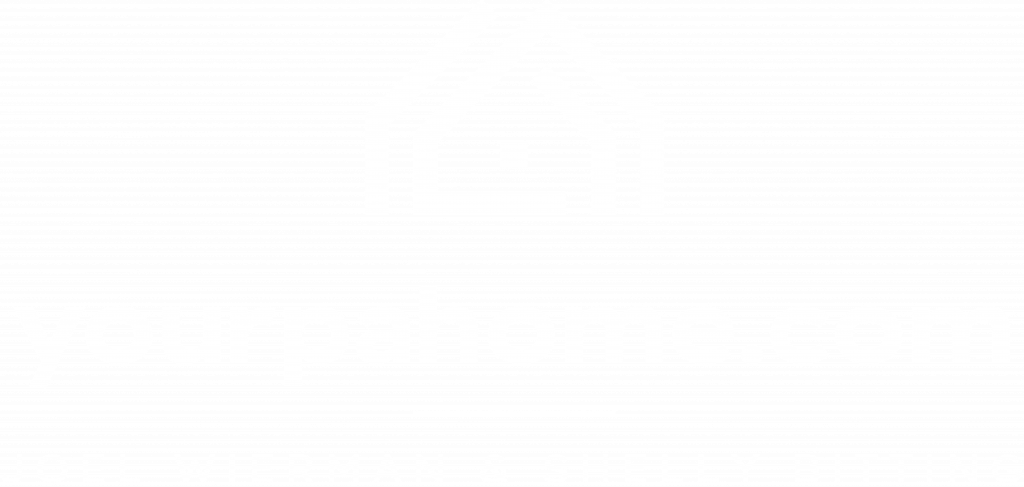


Listing Courtesy of: BRIGHT IDX / Camp Hill / Jim Bedorf
1410 Upper Bermudian Road Gardners, PA 17324
Coming Soon
$365,000
MLS #:
PAAD2019168
PAAD2019168
Taxes
$4,414(2025)
$4,414(2025)
Lot Size
2.59 acres
2.59 acres
Type
Single-Family Home
Single-Family Home
Year Built
1963
1963
Style
Ranch/Rambler
Ranch/Rambler
School District
Bermudian Springs
Bermudian Springs
County
Adams County
Adams County
Listed By
Jim Bedorf, Camp Hill
Source
BRIGHT IDX
Last checked Aug 16 2025 at 12:35 AM GMT-0400
BRIGHT IDX
Last checked Aug 16 2025 at 12:35 AM GMT-0400
Bathroom Details
- Full Bathrooms: 2
Interior Features
- Built-In Microwave
- Oven/Range - Electric
- Refrigerator
- Walls/Ceilings: Dry Wall
- Walls/Ceilings: Paneled Walls
Subdivision
- None Available
Lot Information
- Cleared
- Stream/Creek
- Trees/Wooded
Property Features
- Above Grade
- Below Grade
- Fireplace: Brick
- Fireplace: Wood
- Foundation: Block
Heating and Cooling
- Forced Air
- Ceiling Fan(s)
- Central A/C
Basement Information
- Full
- Garage Access
- Interior Access
Flooring
- Carpet
- Hardwood
- Vinyl
- Wood
Exterior Features
- Aluminum Siding
- Brick Front
- Vinyl Siding
- Roof: Architectural Shingle
Utility Information
- Sewer: Private Septic Tank, On Site Septic
- Fuel: Oil
Stories
- 1
Living Area
- 1,512 sqft
Location
Disclaimer: Copyright 2025 Bright MLS IDX. All rights reserved. This information is deemed reliable, but not guaranteed. The information being provided is for consumers’ personal, non-commercial use and may not be used for any purpose other than to identify prospective properties consumers may be interested in purchasing. Data last updated 8/15/25 17:35





Description