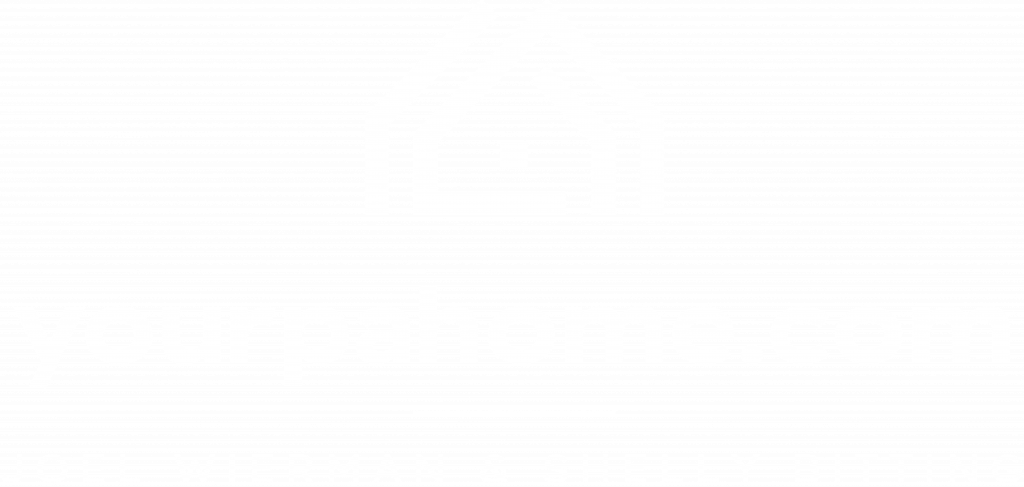


Listing Courtesy of: BRIGHT IDX / Iron Valley Real Estate Of Central Pa
921 Maplewood Lane Enola, PA 17025
Active (3 Days)
$449,000
MLS #:
PACB2045466
PACB2045466
Taxes
$5,521(2025)
$5,521(2025)
Lot Size
10,454 SQFT
10,454 SQFT
Type
Single-Family Home
Single-Family Home
Year Built
2002
2002
Style
Traditional
Traditional
School District
East Pennsboro Area
East Pennsboro Area
County
Cumberland County
Cumberland County
Listed By
Aaron Rissinger, Iron Valley Real Estate Of Central Pa
Source
BRIGHT IDX
Last checked Aug 16 2025 at 3:26 AM GMT-0400
BRIGHT IDX
Last checked Aug 16 2025 at 3:26 AM GMT-0400
Bathroom Details
- Full Bathrooms: 2
- Half Bathroom: 1
Interior Features
- Walls/Ceilings: Dry Wall
Subdivision
- Penn Valley
Property Features
- Above Grade
- Foundation: Block
Heating and Cooling
- Forced Air
- Central A/C
Basement Information
- Full
Pool Information
- Above Ground
Flooring
- Hardwood
- Luxury Vinyl Plank
Exterior Features
- Vinyl Siding
- Roof: Architectural Shingle
Utility Information
- Utilities: Cable Tv
- Sewer: Public Sewer
- Fuel: Natural Gas
School Information
- Elementary School: East Pennsboro
- Middle School: East Pennsboro Area
- High School: East Pennsboro Area Shs
Stories
- 2
Living Area
- 2,100 sqft
Location
Disclaimer: Copyright 2025 Bright MLS IDX. All rights reserved. This information is deemed reliable, but not guaranteed. The information being provided is for consumers’ personal, non-commercial use and may not be used for any purpose other than to identify prospective properties consumers may be interested in purchasing. Data last updated 8/15/25 20:26





Description