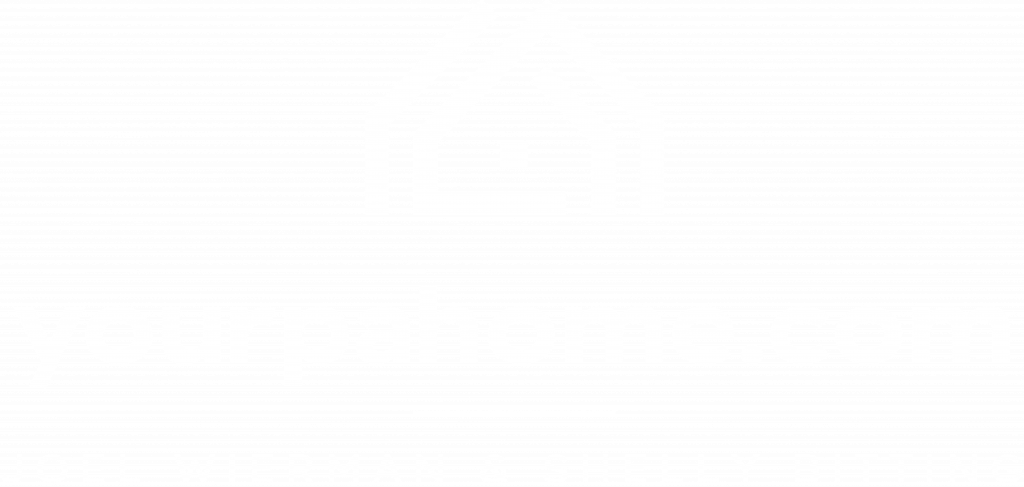


Listing Courtesy of: BRIGHT IDX / Re/Max Delta Group, Inc.
3011 Chestnut Street Camp Hill, PA 17011
Active (3 Days)
$475,000
OPEN HOUSE TIMES
-
OPENSun, Aug 171:00 pm - 3:00 pm
Description
Welcome to your dream home in the highly sought-after Camp Hill Borough—an all-brick two-story residence that has been completely remodeled from top to bottom, blending timeless character with modern luxury. Featuring three spacious bedrooms, two and a half beautifully appointed bathrooms, and a one-car attached garage, this home has been reimagined with today’s lifestyle in mind.The first floor has been thoughtfully redesigned by removing walls to create an open, seamless flow from the cozy family room with a gas fireplace to the chef’s kitchen of your dreams. This kitchen is a true showstopper with quartz countertops, high-end soft-close cabinetry and drawers, a massive island with bar seating, a beautiful tile backsplash, recessed and designer wall lighting, and a pot filler over the custom luxury Blue Star stove. The adjacent dining area features a custom bar cabinet running the length of the wall, complete with quartz counters, a small bar sink, and a built-in wine fridge. A convenient first-floor laundry and mudroom with a side entrance, as well as a stylish half bath, complete the main level.Upstairs, the primary suite offers a spa-like bathroom with dual sinks and a custom tile shower with a half-glass wall. Two additional bedrooms share a fully remodeled main bath featuring a floating vanity and sleek new shower. The walk-up attic houses the HVAC equipment for the home’s air conditioning while providing exceptional storage space. The freshly painted basement offers a clean, dry area for additional storage or potential future use.Combining classic Camp Hill charm with modern finishes and thoughtful upgrades, this home is truly move-in ready. The only question left—will you be the lucky one to call it yours?
MLS #:
PACB2043530
PACB2043530
Taxes
$4,462(2024)
$4,462(2024)
Lot Size
6,970 SQFT
6,970 SQFT
Type
Single-Family Home
Single-Family Home
Year Built
1950
1950
Style
Traditional
Traditional
School District
Camp Hill
Camp Hill
County
Cumberland County
Cumberland County
Listed By
Bradley Hamilton, Re/Max Delta Group, Inc.
Source
BRIGHT IDX
Last checked Aug 16 2025 at 3:46 AM GMT-0400
BRIGHT IDX
Last checked Aug 16 2025 at 3:46 AM GMT-0400
Bathroom Details
- Full Bathrooms: 2
- Half Bathroom: 1
Interior Features
- Bar
- Bathroom - Tub Shower
- Bathroom - Walk-In Shower
- Breakfast Area
- Family Room Off Kitchen
- Floor Plan - Open
- Floor Plan - Traditional
- Kitchen - Island
- Primary Bath(s)
- Recessed Lighting
- Upgraded Countertops
- Walk-In Closet(s)
- Wet/Dry Bar
- Wood Floors
- Dishwasher
- Microwave
- Oven/Range - Gas
- Refrigerator
- Stainless Steel Appliances
Subdivision
- Camp Hill Borough
Property Features
- Above Grade
- Below Grade
- Fireplace: Gas/Propane
- Foundation: Block
Heating and Cooling
- Radiator
- Central A/C
Basement Information
- Full
Flooring
- Hardwood
- Ceramic Tile
Exterior Features
- Brick
- Frame
- Roof: Shingle
Utility Information
- Sewer: Public Sewer
- Fuel: Natural Gas
School Information
- Middle School: Camp Hill
- High School: Camp Hill
Parking
- Asphalt Driveway
Stories
- 2
Living Area
- 1,620 sqft
Location
Disclaimer: Copyright 2025 Bright MLS IDX. All rights reserved. This information is deemed reliable, but not guaranteed. The information being provided is for consumers’ personal, non-commercial use and may not be used for any purpose other than to identify prospective properties consumers may be interested in purchasing. Data last updated 8/15/25 20:46




